Elwood House - 2021
Elwood House was a pet project of Ansari Architects, having worked on it for a different owner with a different brief in the past. It meant that I knew the house very well, and having had site visits there since 2014 I was a trusty source when it came to questions about the home's history.
The house itself is a stunning double storey building from the late 1920s with rich heritage features throughout that are beautifully preserved.
However, as grand as the original building presents itself, it had a somewhat failed extension added at the back: although care was taken to match the extension in with the original building fabric in terms of extending the roof, facade treatment and some of the detailing, it just missed the mark. At the rear, full width windows with a sliding door on the first floor were taking the brunt of the western sun, not to mention an unsafe balcony. On the ground floor very small windows and a sliding door was leading to an over proportionate and odd shaped deck with spa and boiler house.
Internally, the story was pretty much the same: where in the original building the rooms were big, bordering on grand, in the extension the kitchen was tiny, as was the additional bedroom on the ground floor.
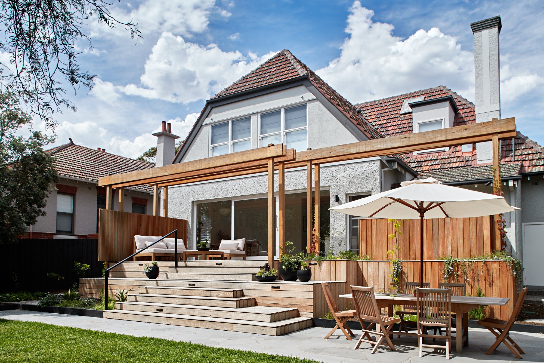
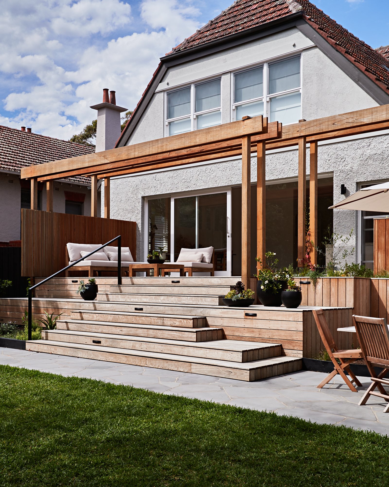
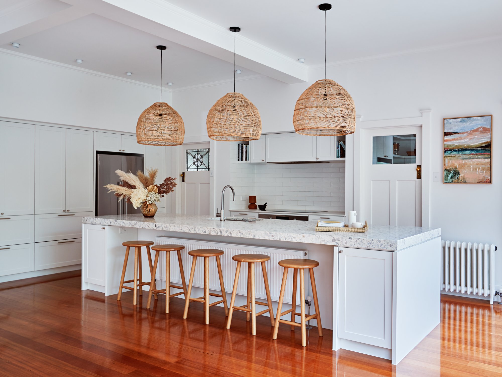
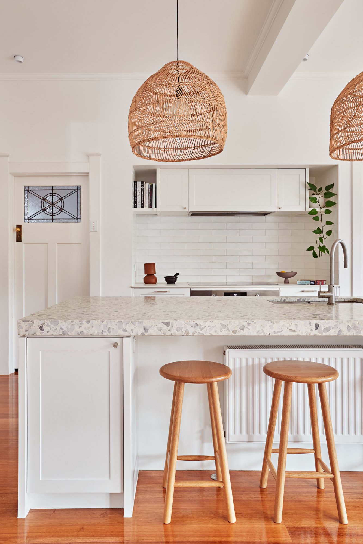
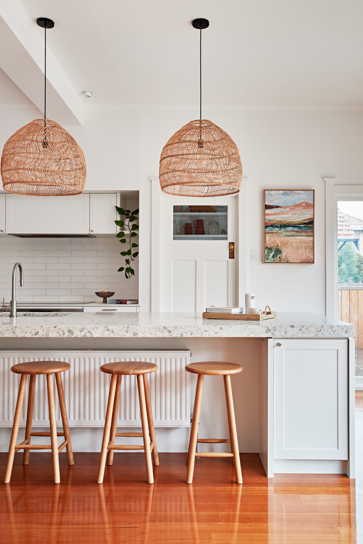
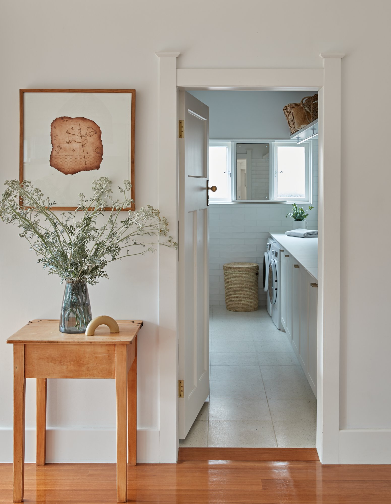
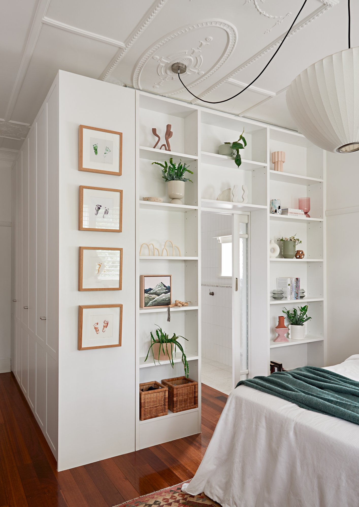
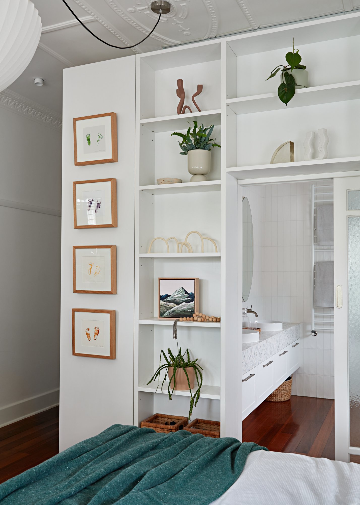
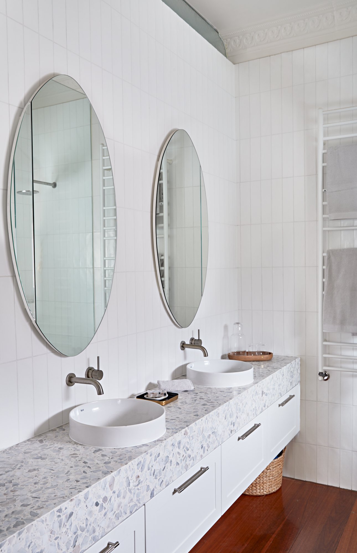
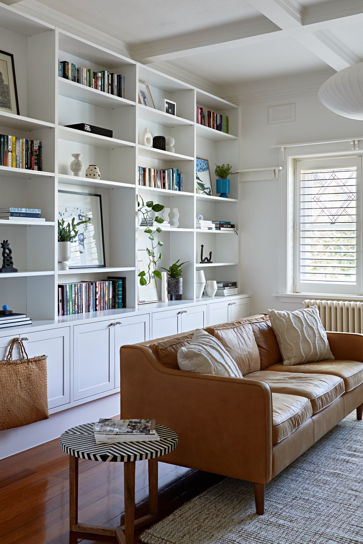
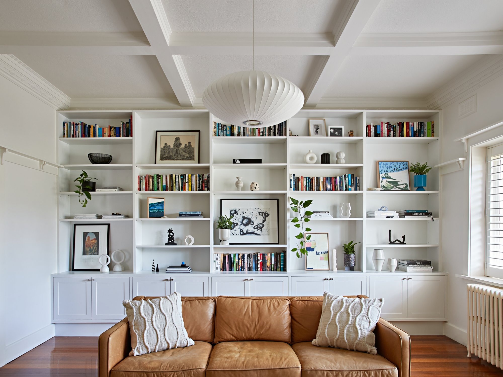
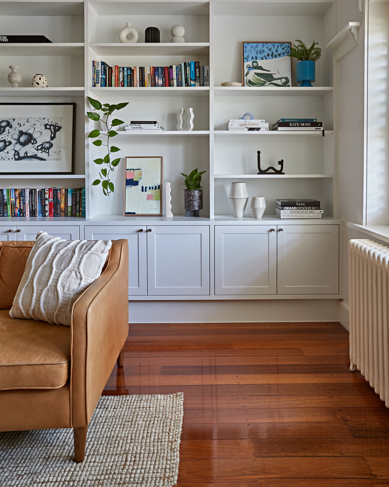
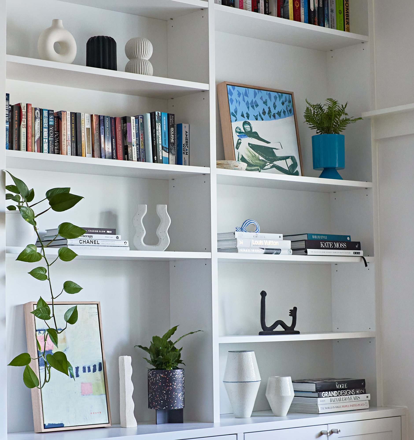
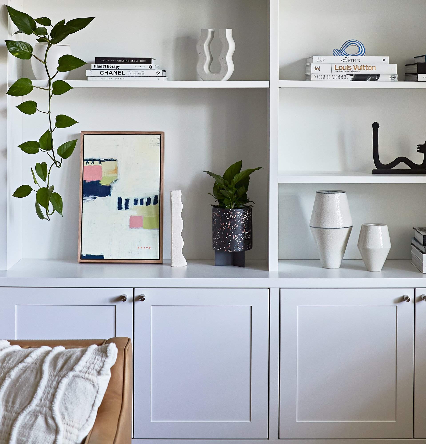
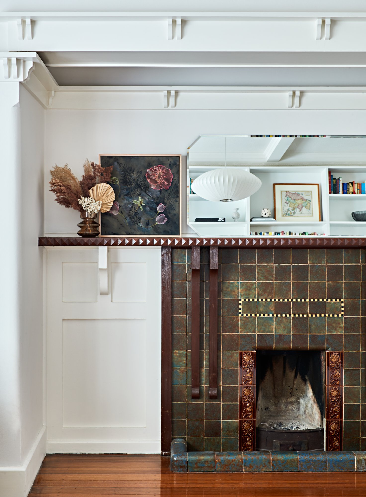
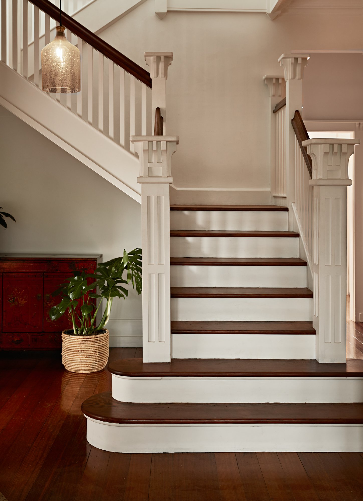
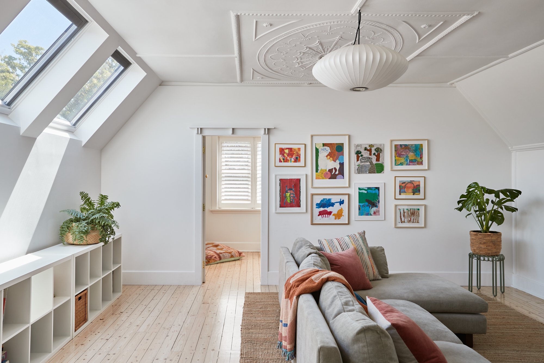
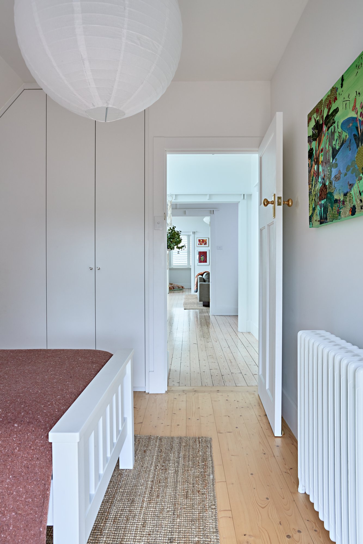
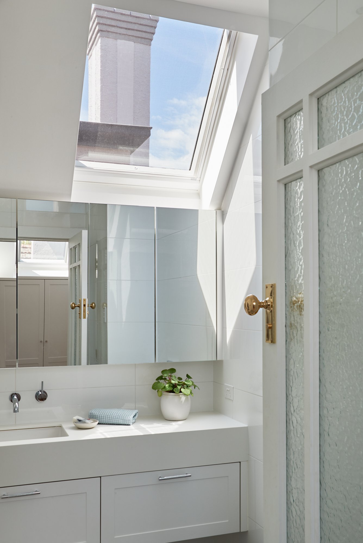
Q: Who are the clients and what's interesting about them?
A: The clients are Susan, Chris and their four children, all under ten years old while we were working on the house. Both Susan and Chris are busy professionals who work outside of the home, but with four school age children it is inevitable that a child is sick at any given time and has to stay at home, so a home office was always a must.
Susan was amazing to work with, she knew exactly what she wanted the interiors to look like and was adamant on the white colour palette.
Q: What was the brief?
A: To make this big house with big rooms into a home fit for a family with four children with a busy lifestyle.
This meant: instead of four bedrooms there had to be five;
instead of just two bathrooms there had to be an addition of an ensuite plus an extra toilet; the small laundry had to be turned into a big laundry;
the kitchen had to be much, much bigger;
they needed a pantry;
a lounge room connected to the kitchen;
and a more user-friendly deck for entertaining and connecting to the garden for the children to play in.
Q: What were the key challenges?
A: The house had the space but it was already divided up into rooms, even if they were big. When I divided up those rooms they became slightly too small, and dark.
Plus, the existing heritage features throughout meant I couldn't just put up a wall anywhere. It was a really fine line to tread between functionality and not destroying too much of the old fabric of the house.
Q: What were the solutions?
A: Lots of skylights for the first floor. And we were so lucky that, although the roof and tiles are over a hundred years old and the roof has the steep slope of 50deg, everything was in amazing condition so fitting the skylights wasn't an issue but made the world of a difference to the rooms.
Additionally, where I "cut" rooms in half and the ceiling had beautiful intricate art deco decoration, I created a sort of shadowline at the top of the walls. This both minimized the impact on having to cut into the ceiling as well as created almost the effect of the ceiling flowing through.
And last but not least: designing, re-designing, and re-designing over and over again. I really wanted to minimise the impact on the original building and heritage features (what can be seen on the demolition plans), so it really just came down to trying out as many different solutions as I could. And it worked.
Details
Site size 836 m2
Completion date 2021
Building levels 2
Photography
Michelle Williams
Styling
Amy Quick @ The Cali Design
