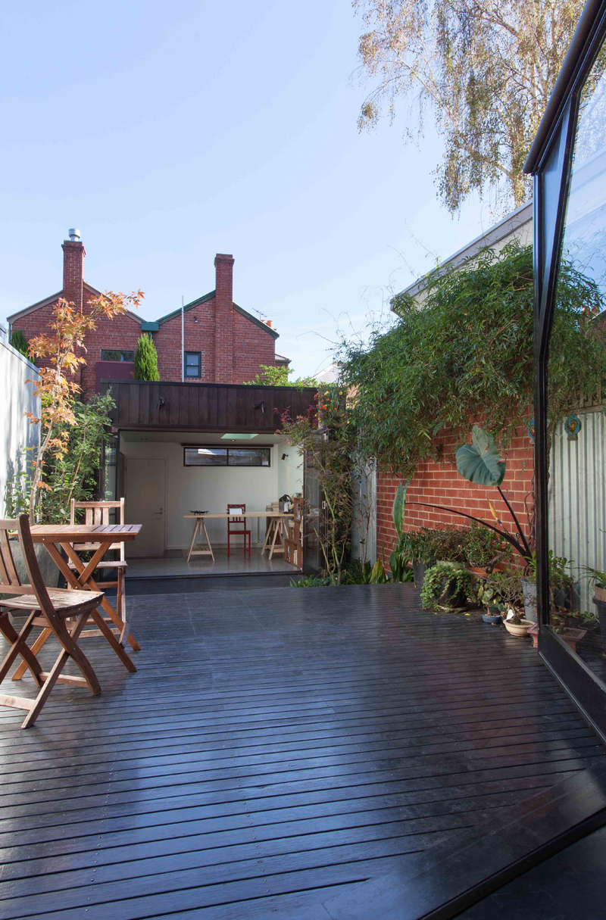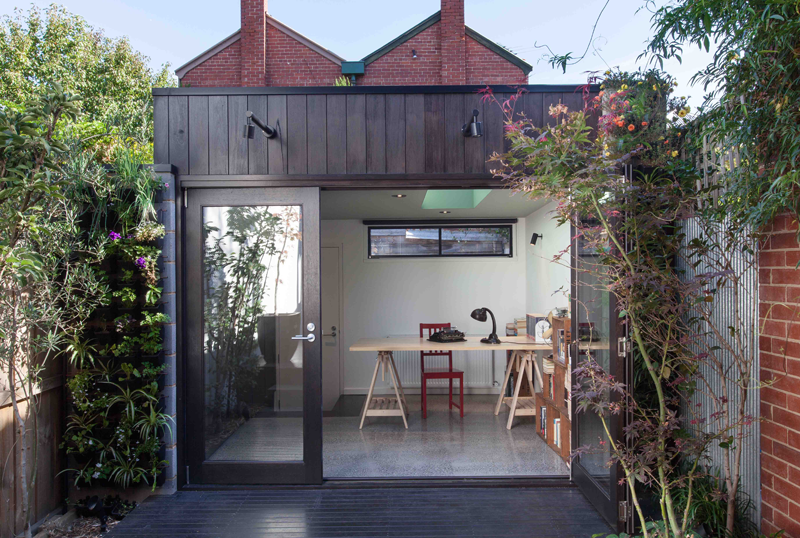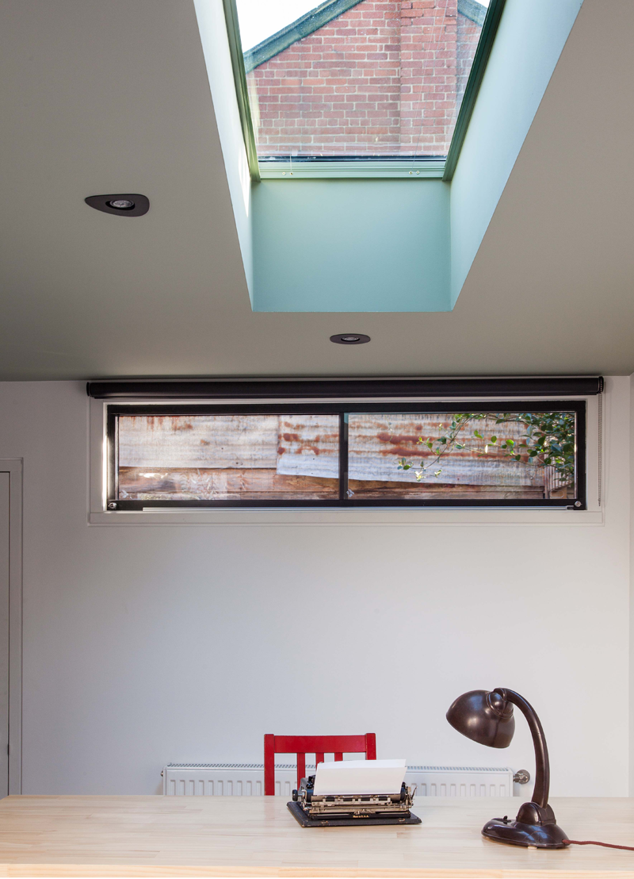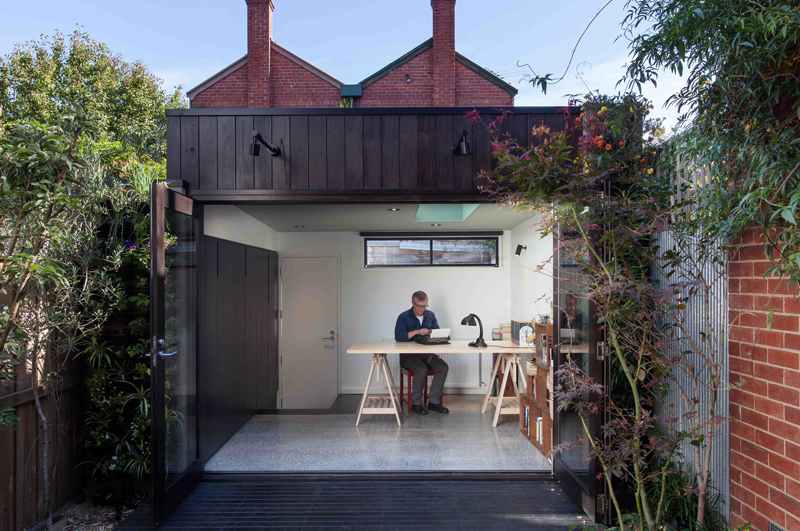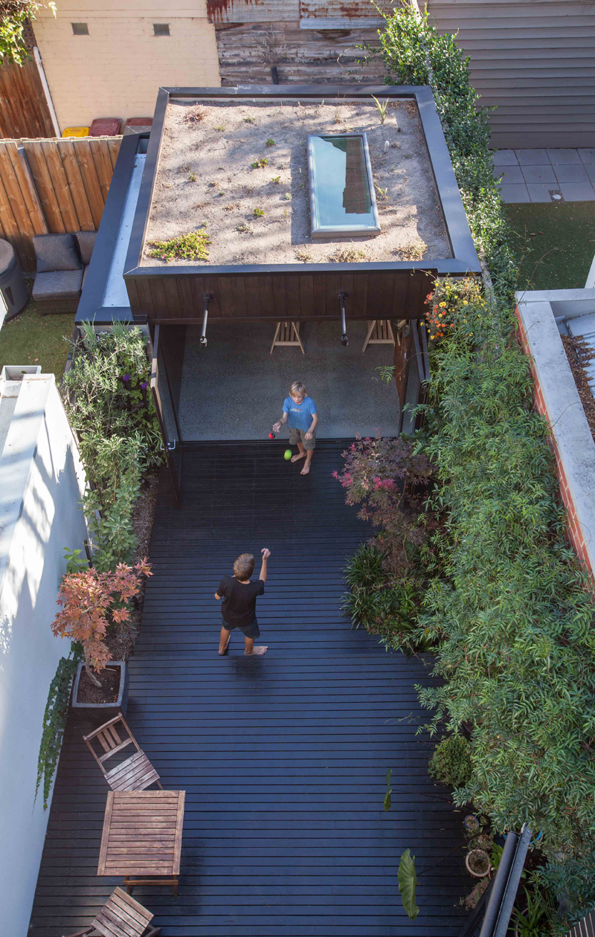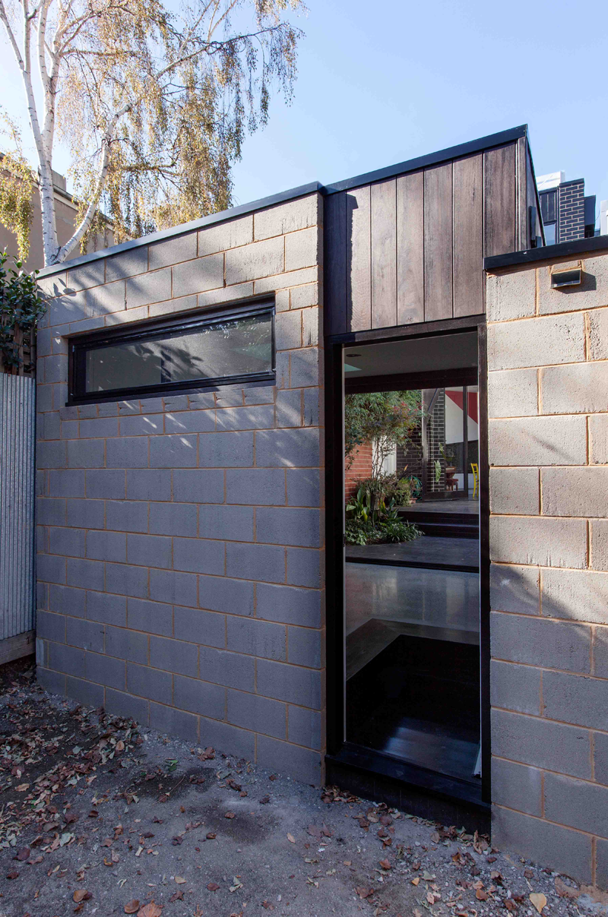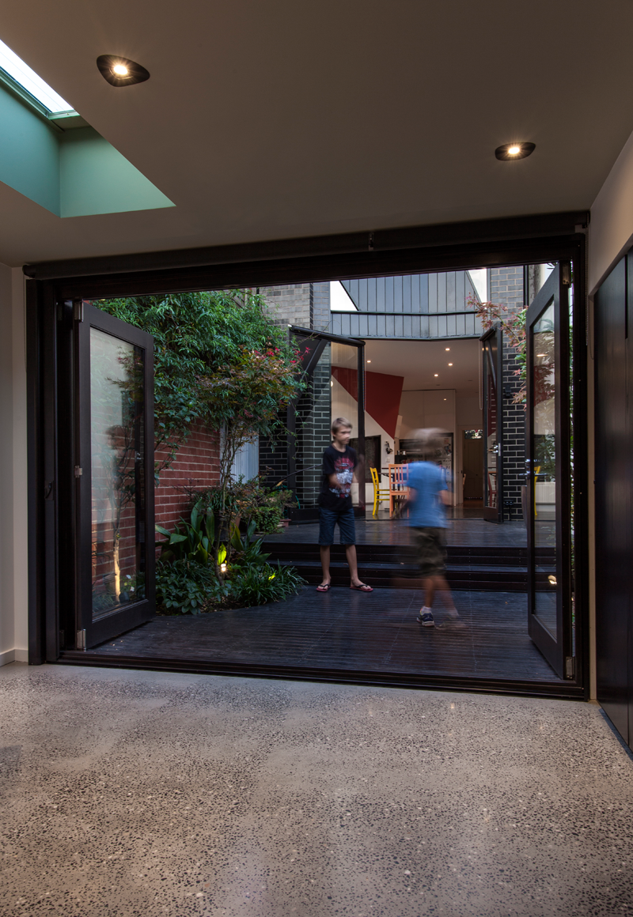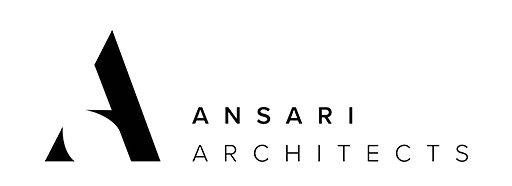South Melbourne studio - 2014
This studio with green roof and vertical gardens was realised while working at Kister Architects. It forms an extension to an already extended South Melbourne terrace house which was struggling with space. The studio will serve as workplace, guest room and break out space, all reached over the extended deck with well incorporated garden beds. While opening with its main windows back to the existing residence, it achieves to be a secluded oasis in the middle of a highly built up site.
Design architects: Ilana Kister and Michal Eynon; Project architect: Alexandra Ansari
Photography by Michelle Williams
