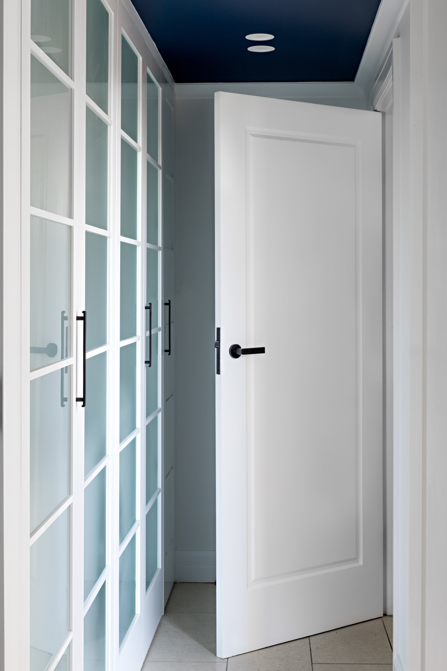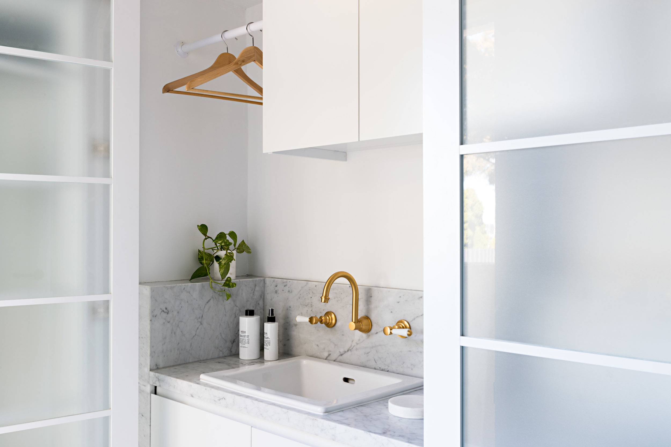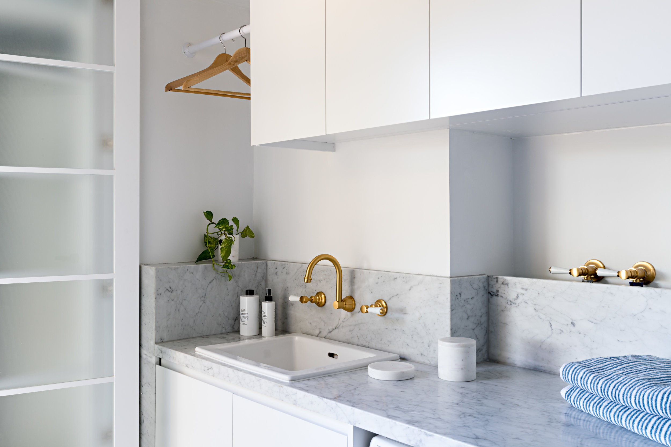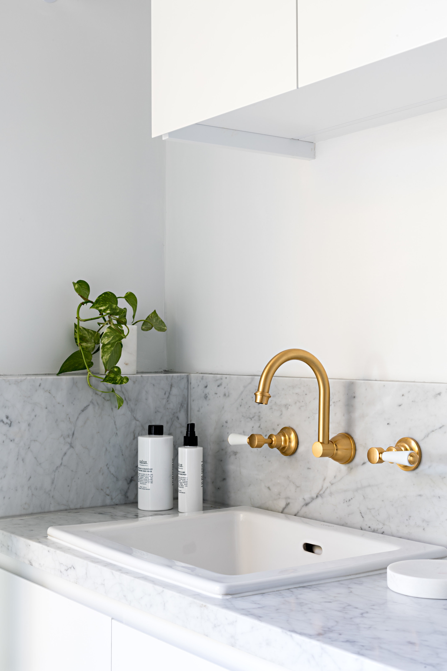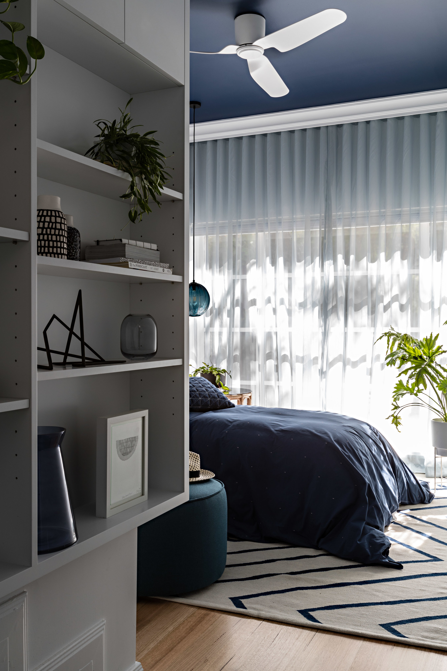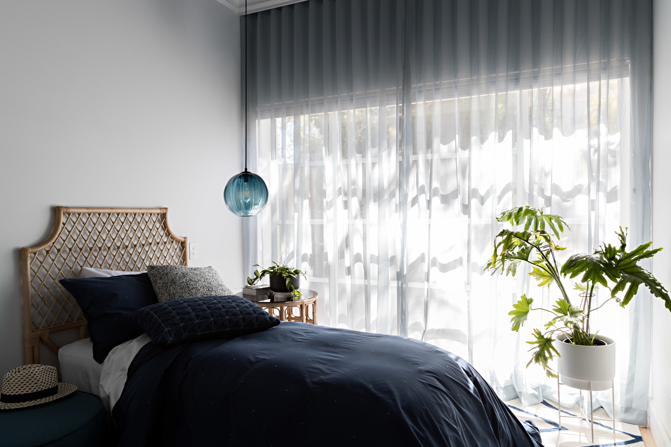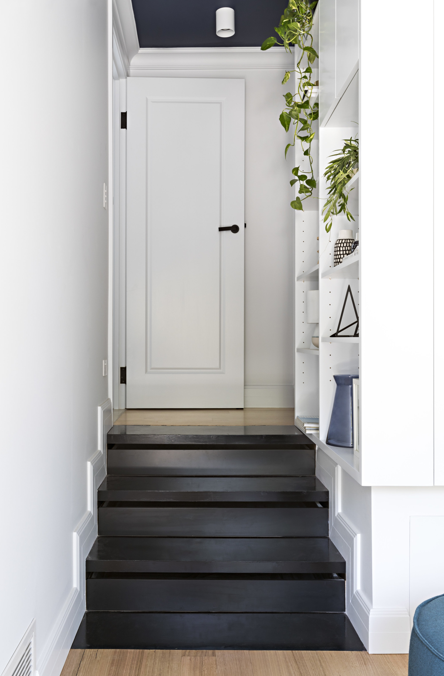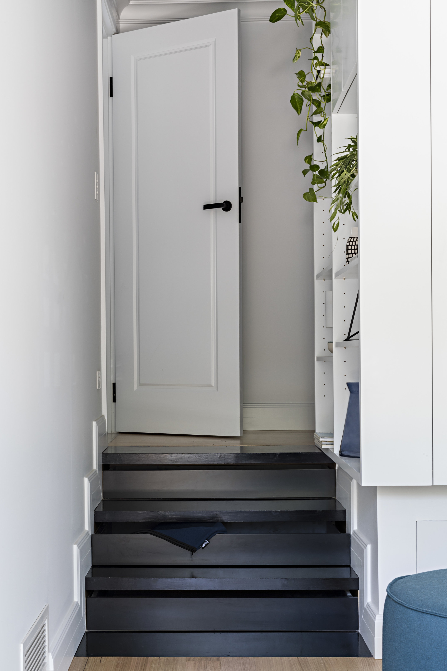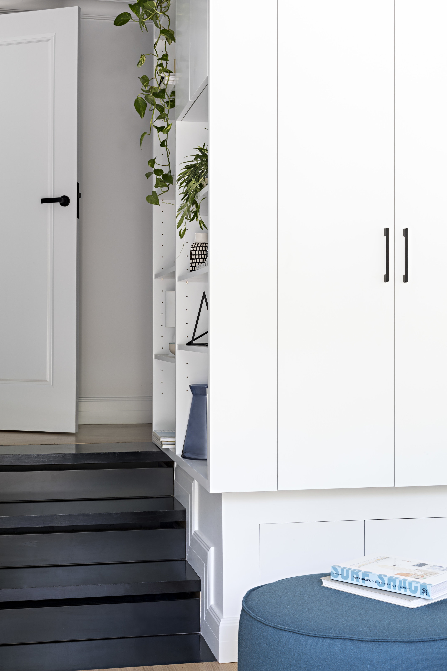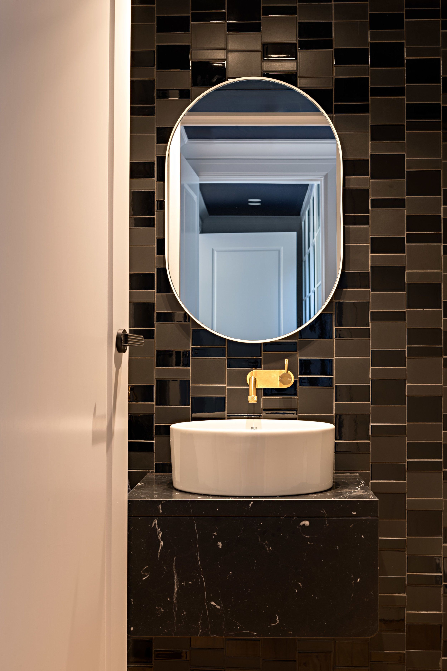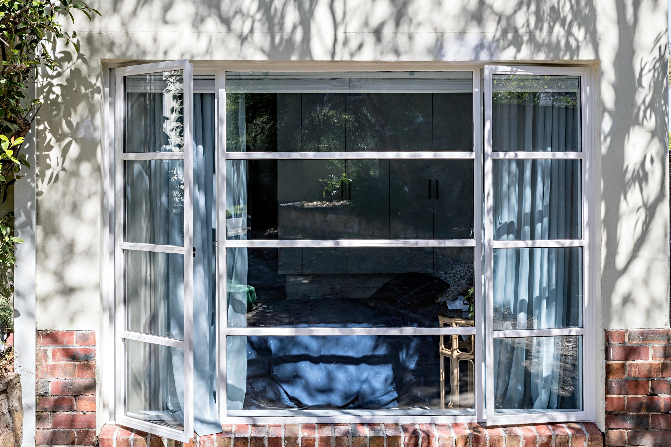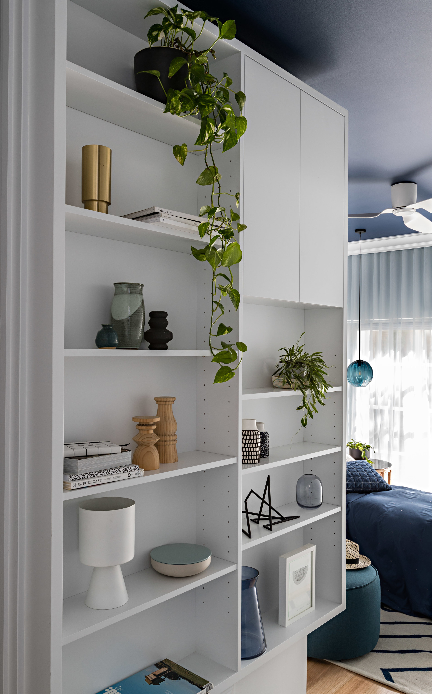Kew House - 2017
Challenge
The owners of this beautiful house, which was quite large to begin with but featured a rabbit warren of oversized living areas and small bedrooms, needed more space for their growing family.
In order to create more usable space while retaining the property's size and art-deco charm, we decided tohelped convert the existing single garage into another bedroom.
Solution
The initial design brief included a full bathroom and children's retreat. But after discussion with the owners, we realised that the house already had enough bathtubs, showers and play areas for the kids.
This meant we didn't need to add unnecessary space or additional volume to the property, which saved the customer a great deal of time, money and materials.
There were several benefits to converting the garage instead of subdividing one of the property's larger rooms, too - it meant the newly created space was autocratic and could be used as a guest bedroom with a separate entrance.
The garage’s additional space also meant we could add an ensuite to our plans - yet another guest bedroom advantage.
Finally, the existing space was neglected and unused anyway, as the property already featured a double garage.
Result
The end result is a tranquil, modern bedroom with an art-deco twist that echoes the rest of the property's aesthetic.
The change from a facade with garage door to a steel framed window also added to the home's appeal.
In 2018, the project was featured in the Family Issue of Homelife Magazine, which you can find on our Recognition page.
Construction: Caple Builders.
Photos: Michelle Williams.
